Waterloo Tunnel
Waterloo Tunnel
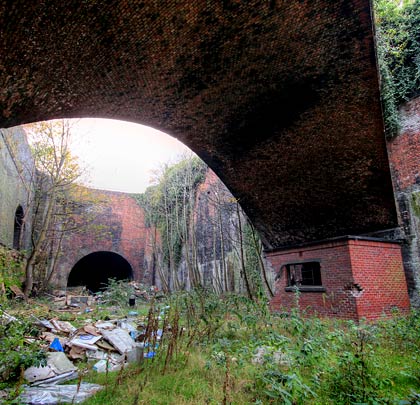
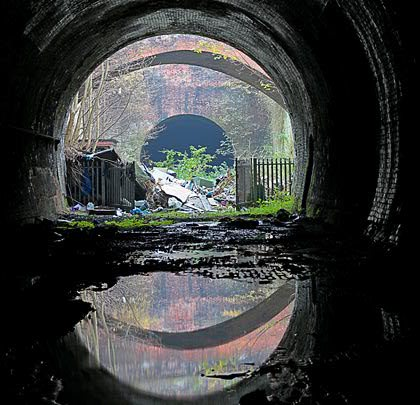
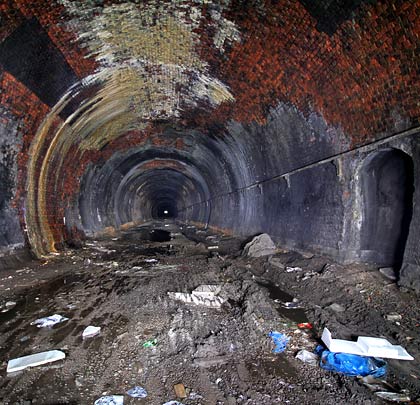
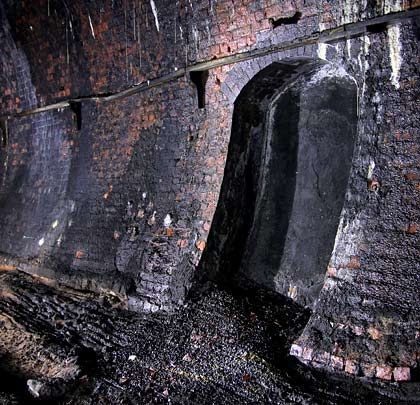
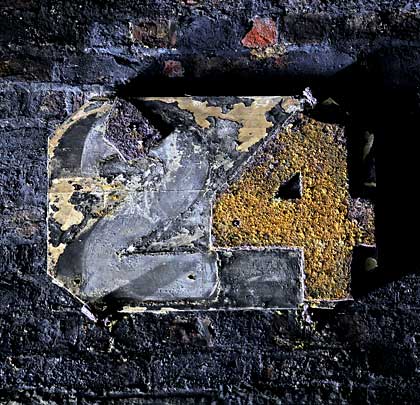
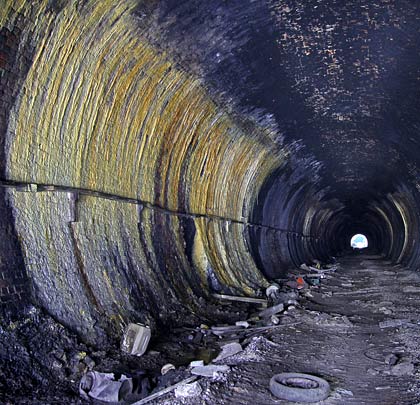
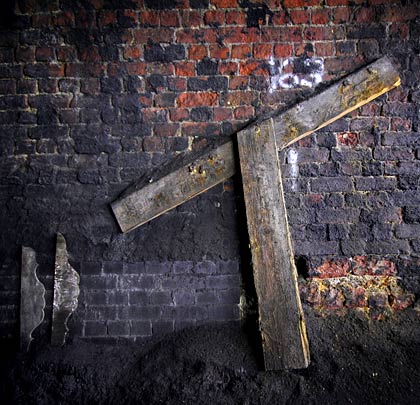
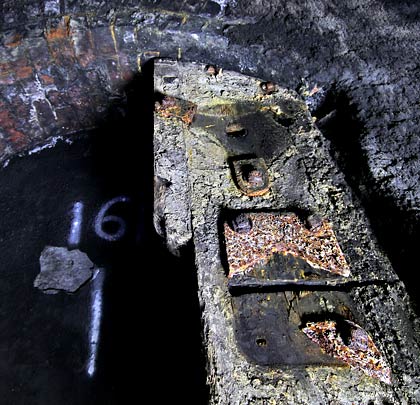
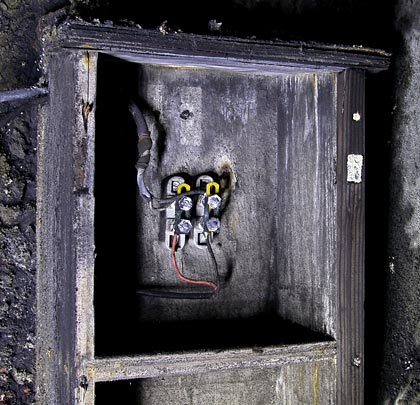
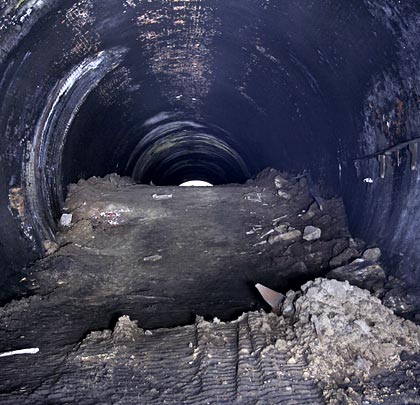
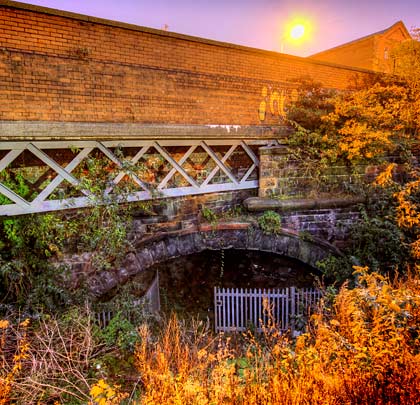
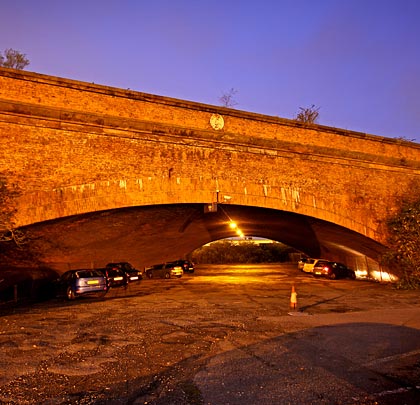












In 1845 Parliament passed an enabling Act authorising the Liverpool & Manchester Railway (L&MR) to construct a new line from Edge Hill Station to Waterloo Docks. Those powers were vested in the London & North Western Railway (LNWR) by an Act of 1846 following its acquisition of the L&MR.
The two tracks would be pushed beneath Liverpool in a tunnel of just over two miles. On 31st July 1846 LNWR director Henry Booth put its construction out to tender, requiring proposals to be submitted within six weeks. These were reviewed by its Chief Engineer Edward Woods. By this time, the tunnel had already been set out and several of the construction shafts – of which there were at least 13 – were being sunk.
From Byrom Street eastwards the work proved difficult and perilous, labourers driving through treacherous ground and having to support the excavations with the great care. Buildings were demolished between Byrom Street and Fontenoy Street to allow the section to be fully opened out, becoming a box cutting of 69 yards in length where two sidings were laid.
Attempts to drive the tunnel’s remaining portion through clay towards the docks resulted in some houses giving way or being rendered so dangerous that their inhabitants were forced to abandon them at short notice. In April 1848 Edward Kilshaw lodged a claim against the LNWR as a result of damage caused to his soap manufactory on Gascoyne Street. He was compensated to the tune of £126. It was around this time that the LNWR was forced to apply for an extension to its compulsory land purchase powers.
By circumstance or design, the tunnel had become two separate structures – the western part (852 yards) being named Waterloo whilst the longer section eastwards (2,706 yards) earned the title Victoria. By January 1849 the route was almost through and the first goods traffic travelled it in August. But in a final act of defiance, a three-foot section of Victoria Tunnel collapsed in September 1852.
From Waterloo Dock, wagons were taken by locomotive as far as Byrom Street cutting, encountering falling gradients of 1:86 for 217 yards, 1:139 for 400 yards and 1:513 for 251 yards. From there it was a stiff climb all the way to Edge Hill, rising at 1:57 until a point close to the east portal where it eased slightly to 1:72. Approximately 26 feet across, the tunnel could accommodate wagons 9 feet wide and 13 feet 3 inches high at their centre.
Having previously been a conduit only for freight, 12th June 1895 saw passenger trains introduced to the tunnel, using it to reach the now-demolished Riverside Station via the Mersey Docks & Harbour Board’s railway. But the terminus entered a steep decline during the 1960s and saw its last services in February 1971. By then, docks traffic had dried up and the tunnel officially closed on 19th November 1972.
Waterloo’s west portal features a semicircular opening, wide enough to accommodate three tracks. Although similar in design to the east portal of Victoria Tunnel, it is not listed. The bore is initially tapered, narrowing as the three lines became two. Its profile changes accordingly, becoming circular. A brick lining is provided throughout.
One shaft opens into the tunnel – this is around 460 yards from the west portal. At least two blind shafts exist – approximately 120 and 300 yards from the west end. Throughout, large iron chainage markers are attached to the wall at a high level; there is also a gradient marker in situ, although its numbers have been removed. Refuges were inserted at both sides. Within one is the remains of a mechnical device, presumably part of the signalling system. Another hosts an electrical junction box.
The westernmost section of tunnel has been backfilled to within around 10 feet of the crown. Beyond the west portal is a steep bank, at the top of which is a car park. Whilst there are occasional accumulations of calcite on the brickwork, the structure is generally dry and in reasonable condition. There is however standing water close to the east end.
The tunnel opens out into Byrom Street cutting – the east portal forming its end wall. A little over 50 feet wide, this accommodated two running lines and two sidings, as well as having rooms cut into the side walls, presumably used by those marshalling wagons when the incline was rope-worked. Locomotive watering facilities were provided here together with gas lighting, allowing operations to continue around the clock. The cutting – which suffers extensively from fly tipping – is spanned by a single-arch skew bridge, constructed in brick, which formerly carried Hodson Street. A more contemporary building shelters beneath it.
Waterloo Tunnel remains in the custody of Network Rail and is subject to its structural maintenance regime.
 May 2012
May 2012





