Glossary
Glossary

Like most specialist activities, civil engineering has developed its own language. Below are basic explanations for some of the more commonly-used terms on Forgotten Relics, mostly relating to bridges (both metal and masonry) and tunnels.
It’s very much a work in progress so, if you disagree with a definition or think an important term has been overlooked, please drop us a line and we’ll address it.
See below for general terminology. Click the links in the table to see annotated diagrams of tunnels and bridges.
General Terminology
Abutment
A support wall constructed at both ends of a bridge or arch which resists the horizontal thrust of the arch or, supports the ends of a span. It also retains the approach embankment.
Arch barrel
The load-bearing part of the arch, containing a single thickness of voussoir stones, several rings of brickwork or coursed random rubble.
Arch face
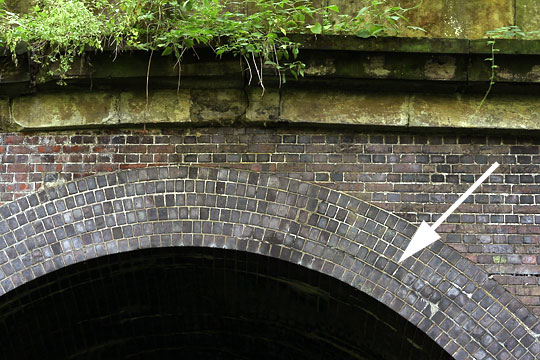
The vertical face or ‘edge’ of an arch ring showing on the elevation of a structure.
Arch ring
In an arch comprising multiple rings, each individual layer visible in the arch face.
Ashlar
Higher quality masonry consisting of regularly shaped blocks of stone, square-dressed to defined dimensions and laid in courses with thin joints.
Backfill
Material used to provide support within/behind a structure. Masonry bridges have backfill material above the arch (and piers), retained by the spandrels and used as the basis for the railway/road formation. It normally consists of granular material.
Bed joint
Horizontal joint in brickwork or masonry.
Buttress
A structure built against a wall to provide additional support or reinforcement.
Catchpit
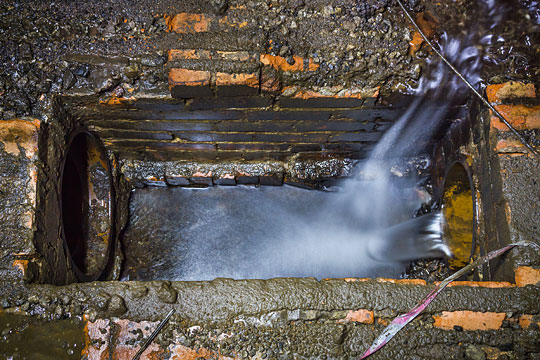
Chambers built at intervals along a pipe/drain to provide access for cleaning and trap silt washed into the pipe/drain.
Corbel
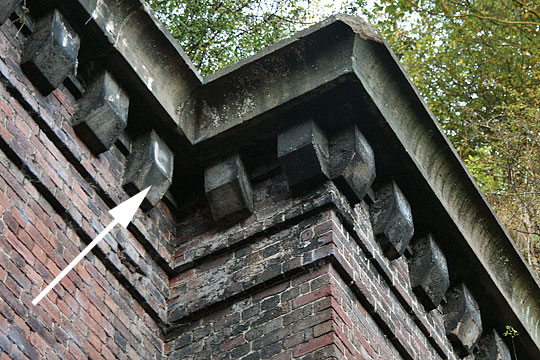
Masonry elements projecting outwards (often comprising brick headers) to provide an outstand from the normal line of masonry, sometimes used to support elements above.
Crown
The highest part of an arch.
Cutwater
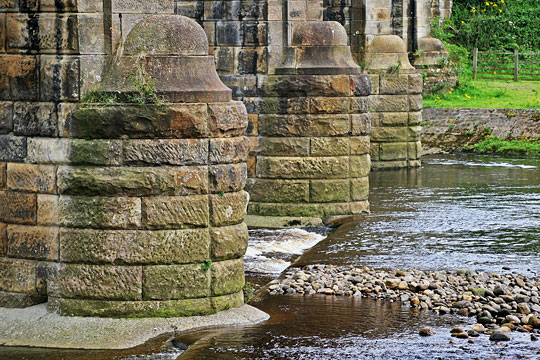
The tapered/rounded leading ends of a pier that resist the flow of water.
Deck
The floor of a bridge, usually formed of fill, plates, beams or timbers.
Engineering brick
A dense, strong and durable brick, often used for facing engineering structures. Their use became commonplace through the latter part of the 19th century.
Extrados
The outer (convex) surface of an arch barrel.
Facing brick
A brick with suitable colour and durability for use in the exposed face of a structure.
Formation
Material provided between the ballast and the subgrade to either increase or reduce the stiffness of the subgrade..
Haunch
The mid section of an arch barrel between springing and the crown.
Header

A brick laid with its end visible (also see ‘stretcher’)
Impost
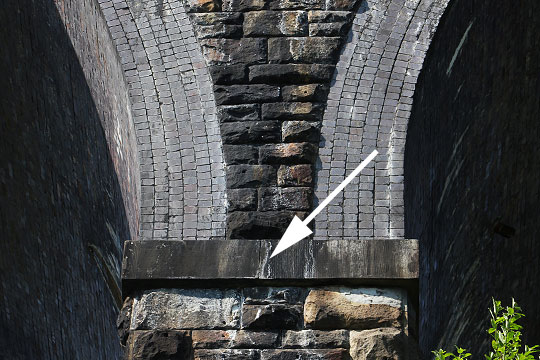
A feature, usually stone or concrete, on top of a pier or abutment from which an arch is sprung (also see ‘skewback’). Also known as a ‘springer’.
Intrados
The inner (concave) surface of an arch barrel.
Jack arch
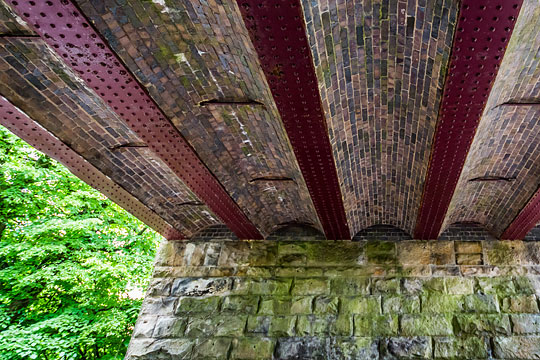
Typically a short-span brick arch between two girders.
Keystone

The centre and last-placed stone(s) in an arch, often projecting/larger than the adjacent voussoirs.
Masonry
The work of a mason, strictly referring to work in stone, but often applied generally to work in either brick or stone.
Mortar
A mixture of cementitious materials, fine aggregates and water used for bedding, jointing and pointing brickwork/masonry.
Oversail
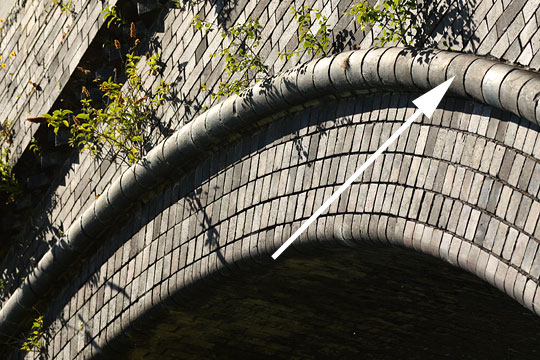
A projecting feature often used to ensure water is shed clear of the brick/stonework below it.
Parapet
Usually a vertical continuation of a spandrel wall above rail/road level to protect those on and below the structure.
Pattress plate
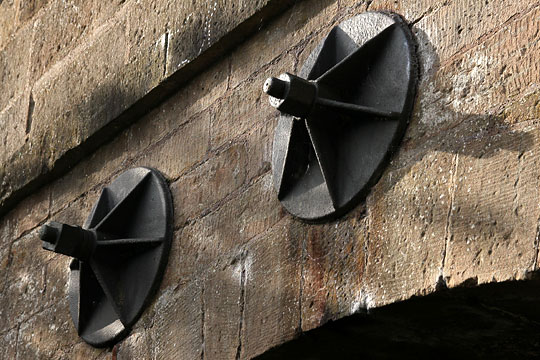
A load-spreading plate attached to both ends of a tie-bar to restrain spandrels.
Pier
• an intermediate vertical support between adjoining spans, or
• a thickened section located at intervals along a wall to strengthen it.
Pilaster
A bonded or keyed vertical column of masonry built as part of a wall, generally uniform in width/thickness, serving structurally as a pier or architecturally as a column.
Quoin
One of the stones used to form the external angle/corner of a structure.
Retaining Wall
A wall which holds back material and prevents it from sliding or eroding away.
Revetment
A facing of stonework to protect an embankment from erosion.
Ring separation
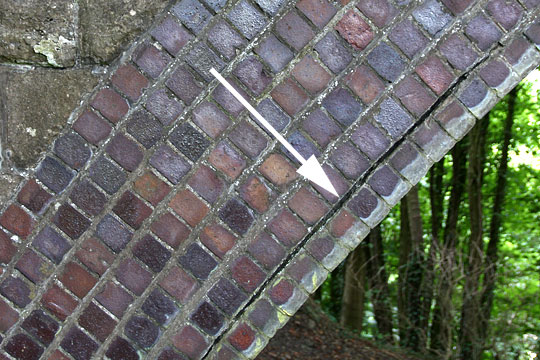
Loss of bonding between adjacent arch rings, but not necessarily resulting in a gap.
Rip Rap
Gabions, stone/rock, concrete blocks etc placed on river/stream beds/banks as protective material to prevent erosion/scour.
Rubble masonry
• random rubble (irregularly shaped stones) either coursed or uncoursed, or
• squared rubble (more regularly shaped stones), either coursed or uncoursed.
Scour
The removal of material from around structural supports by flowing water.
Segmental arch
An arch with a circular arc of less than 180 degrees.
Semicircular arch
An conventional arch taking the shape of a semicircle.
Shallow arch
An arch in which the rise is smaller than a quarter of the span.
Skew arch
An arch which crosses a road/river/railway at an angle other than a right angle.
Skewback
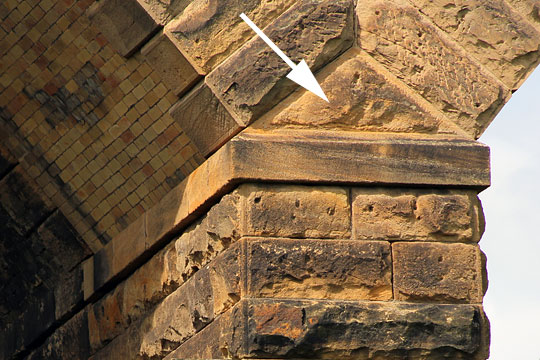
A wedge-shaped feature, usually stone or concrete, on top of a pier or abutment from which an arch is sprung.
Soffit
The underside of a structural element, equivalent to the intrados.
Spalling
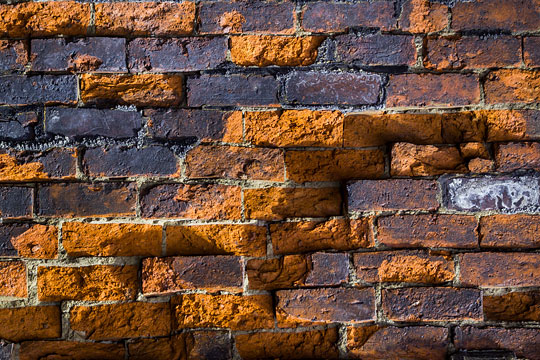
The loss of material from the face of a masonry structure, either through flaking or delamination. Spalling can be caused by overloading or weather action.
Span
The horizontal distance between two supporting members (piers/abutments), usually measured between the springings.
Spandrel (wall)
The masonry element extending upwards from the edge of the arch barrel to deck level, containing fill material, voids or internal walls.
Spandrel separation
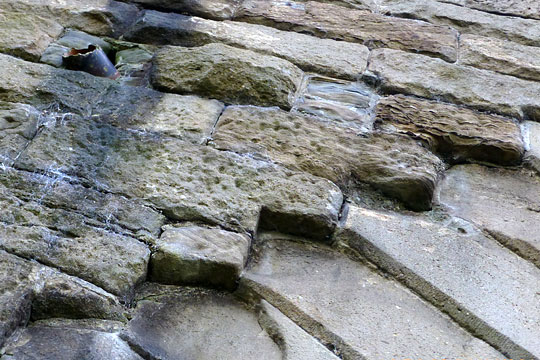
Lateral separation where the spandrel wall moves horizontally due to the applied loads, either over the extrados of the arch or forming a gap around the back of the voussoirs.
Springing
The junction between the vertical face of a pier/abutment/sidewall and an arch barrel, i.e. the point at which an arch starts.
Stretcher
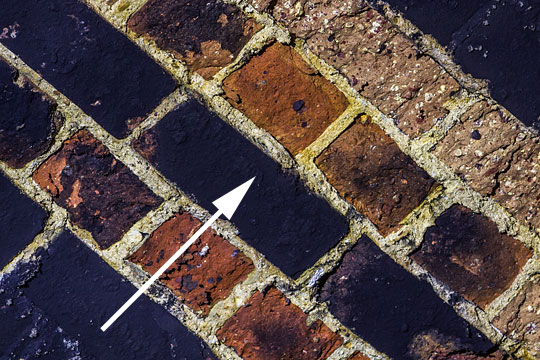
A brick laid with its side visible (also see ‘header’).
String course
A horizontal and often decorative feature within a larger area of brick/stonework.
Subgrade
The prepared surface of the natural ground or upper surface of the fill material.
Substructure
Parts of a structure that support the superstructure, including abutments, piers, wing walls, foundations and footings.
Superstructure
Parts of a structure that span the railway/river/road, including the deck, structural members, parapets and drainage.
Training Wall
A wall built along the bank of a river or stream to confine and direct the flow.
Voussoir
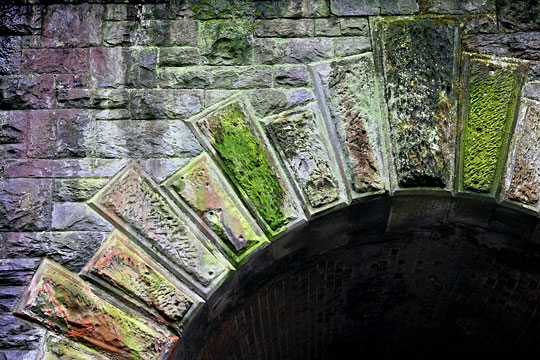
Large wedged-shaped masonry blocks forming a decorative face ring to an arch, either dressed or rubble stone in form.
Wing Wall
A wall at the abutment of a bridge, which extends beyond the bridge to retain the earth behind the abutment.





