Strowan Tunnel
Strowan Tunnel
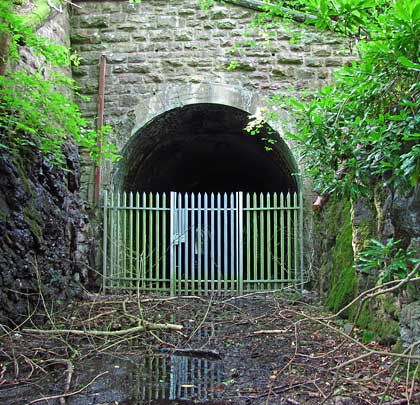
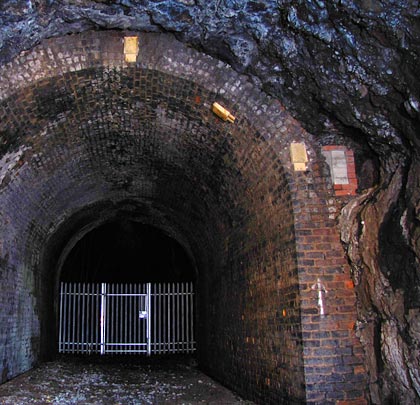
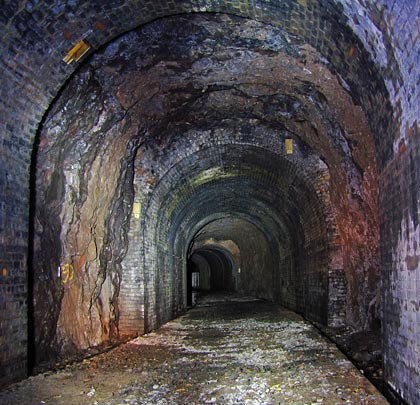
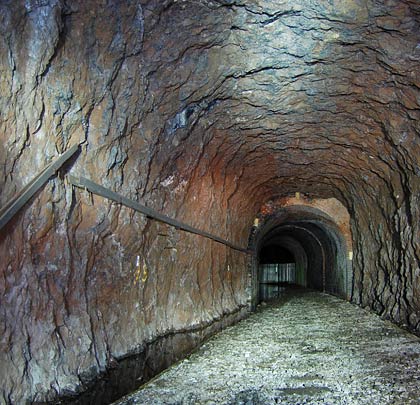
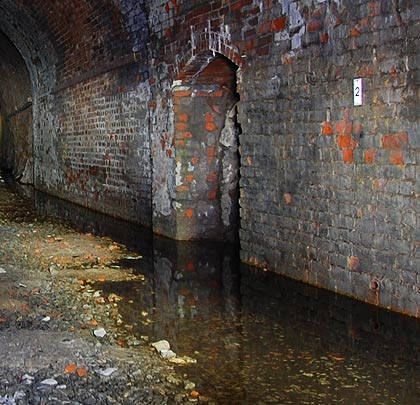
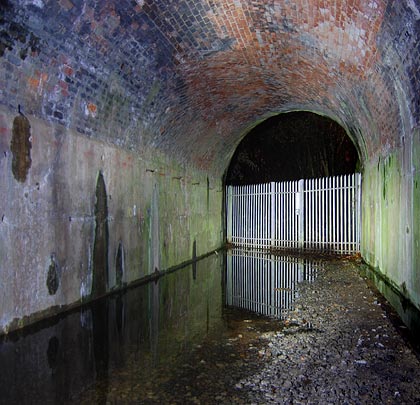
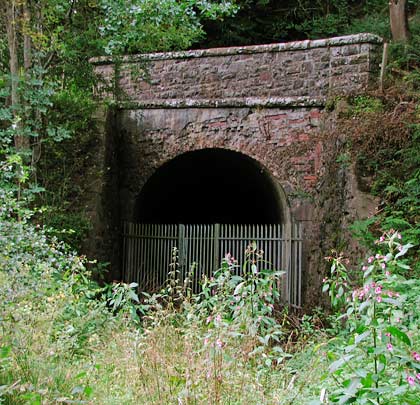







Incorporated on 25th July 1890, the Crieff & Comrie Railway effectively formed a six-mile extension to the Crieff Junction and Crieff & Methven Junction railways which reached Crieff in 1856 and 1866 respectively. The C&C was the second attempt to link the two towns by rail – the first having been authorised in 1865 and abandoned four years later.
Driving force behind the successful scheme was Colonel WIlliamson, who “entered upon the undertaking with perseverance and vigour”. The first sod was cut by the Hon Mrs Williamson in February 1891. Contracted to deliver the structures, at a cost of £22,000, were Messrs G Mackay & Son of Broughty Ferry. They were engineered by John Young.
July 1893 brought the line’s opening, operated by the Caledonian Railway; it was absorbed by the same company in August 1898. Further extensions took it as far as St Fillans in 1901 and Lochearnhead in 1904. A year later, connection was made with the Callander & Oban Railway at Balquhidder, finally creating a through route.
As it rounded the hill topped by Sir David Baird’s monument, the line encountered one of its more significant features – a tunnel of 99 yards, built for a single track and curving to the east on a tight curve of around 13 chains radius. Above it is a tiny cottage; a footpath, track and minor road also pass over. Were it not for these features, the tunnel – which is only a few feet below ground – would probably have been unnecessary.
Both approach cuttings are short and shallow. The skewed south portal is masonry built with stubby triangular wing walls set parallel to the track. Patch repairs have been carried out in both brick and concrete. Above the string course is a parapet wall, sloping downwards to the east, topped with copings.
A track crosses the tunnel directly above the entrance. Mapping evidence suggests that this was originally carried on a bridge, with the tunnel portal being immediately beyond it, at right angles to the track. This assertion is supported by examination of the first section of brick lining which initially incorporates a skewed length of arch.
The lining is broken into three sections, with exposed rock between them. It comprises an arch and vertical sidewalls – both in brick, although the walls at the south end have been skinned in concrete, incorporating numerous weep holes. Drainage channels run at the foot of both walls. Cabling was carried at the east side, either on hooks or in a wooden trough. There is a single refuge in the southern – and longest – section of lining.
At the north end, the portal looks out onto a rock-faced cutting and features a masonry headwall sloping down to the west. On the east side is another triangular wing wall.
The line through Strowan Tunnel closed on 6th July 1964. Now owned by British Railways Board (Residuary), the tunnel – structure number BQB/38 – benefited from a programme of repairs to its brickwork in the late Noughties. Today it is home to a substantial bat colony and additional roosting facilities were installed as part of the works.







