Old Lane (North Bridge) Tunnel
Old Lane (North Bridge) Tunnel
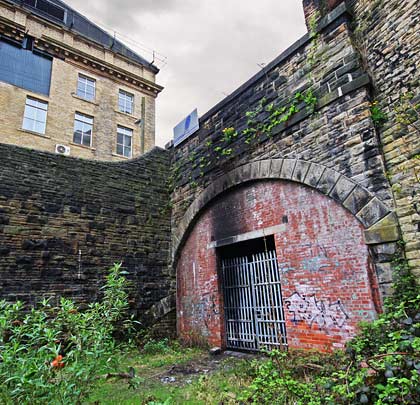
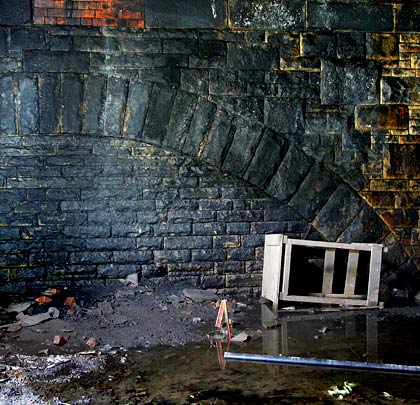
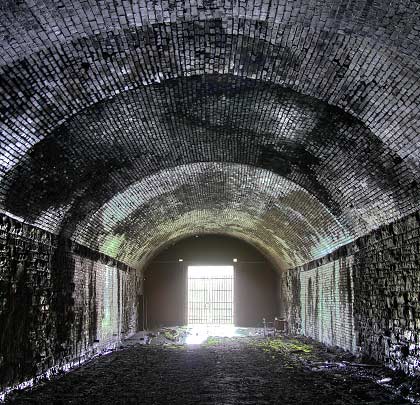
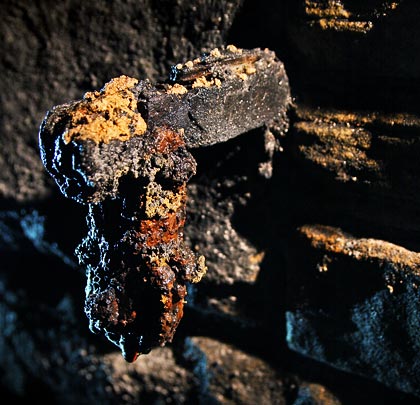
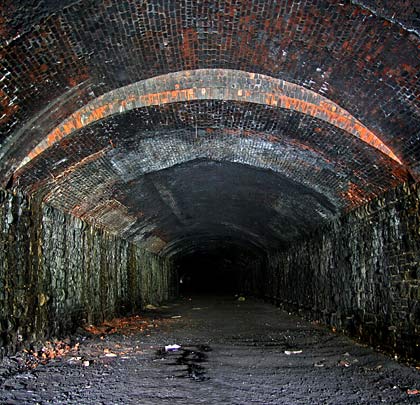
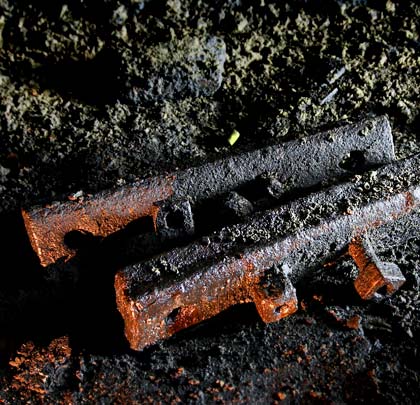
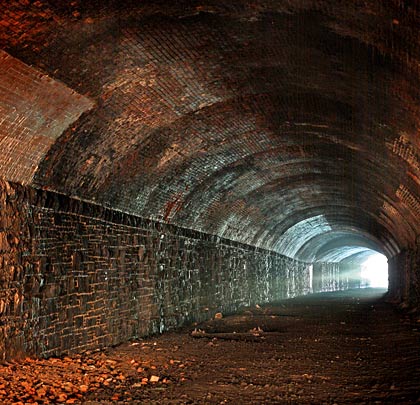
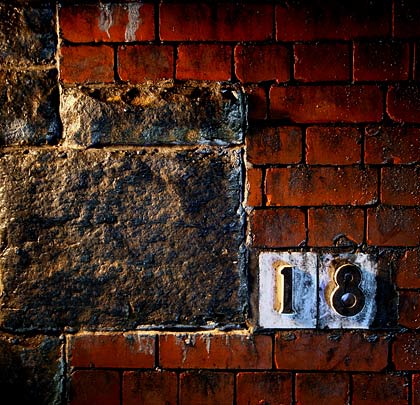
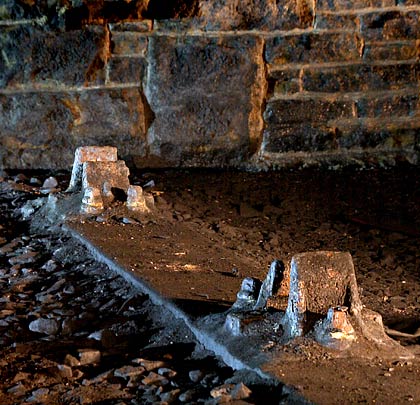
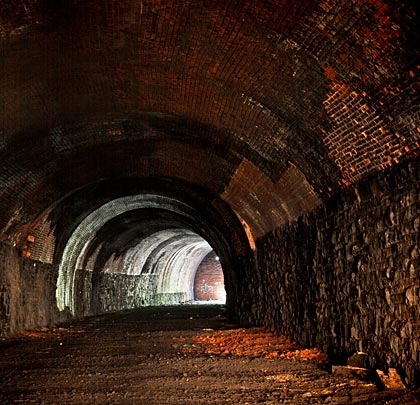
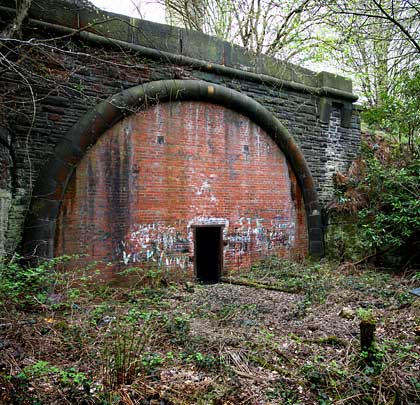
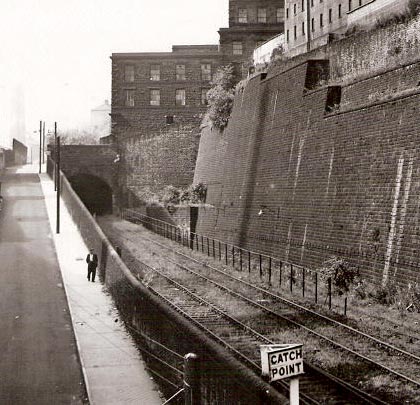
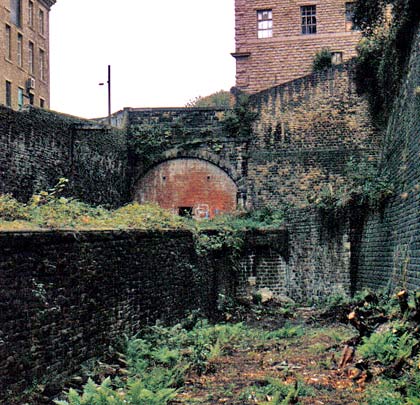













The Halifax & Ovenden Junction Railway was incorporated by an act of 30th June 1864, subscribers to which were the Great Northern and Lancashire & Yorkshire railways. Its principal aim was to create a goods link between Halifax’s congested station, at the bottom end of the town, and the higher-lying districts to its north.
In August 1867, the company was authorised to make variations to its line and raise additional capital, the original funding being woefully inadequate. Three years later, a time extension was authorised for completion of the works to 1st July 1873; the same act saw the company vested in the GN and L&Y, with a joint committee established comprising four members from each. This resulted in the works being re-let to Mr T J Waller of Cardiff.
The double-track line plotted a course to Holmfield, a distance of 2 miles 48 chains, climbing northwards on a gradient of between 1:45 and 1:66. It opened as far as North Bridge on 17th August 1874, with goods trains reaching Holmfield two weeks later. The route demanded heavy engineering including seven bridges, six culverts and two masonry viaducts, one of which comprised 35 spans and curved northwards from the junction with the L&Y main line.
The inventory of structures was completed by two tunnels. The longer of these ran parallel with Old Lane, threading itself between the main Dean Clough (John Crossley & Sons) carpet mills complex to its south and a collection of combing and weaving sheds. A mill pond initially sat on top of it. As the 20th century turned, terraces of houses were erected to its north in an area known as Woodside – a name which the tunnel occasionally takes. Its other alternative title is North Bridge.
402 yards in length, it was built mostly using cut-and-cover methods, the exception being a 50-yard section at its western end. The east portal is unassuming, flanked by large retaining walls particularly on the north side. Located 200 yards from North Bridge Station, a branch passed under the track at the entrance to the tunnel to serve Crossley’s Carpets, the bricked-up arch still being visible in the south sidewall.
Old Lane Tunnel follows an S-shaped alignment, curving first to the south, then to the north. It comprises vertical masonry sidewalls off which springs a segmental brick arch. The rise of the arch is shallow and varies according to the cover available above, resulting in three changes of section. The bored western end is eliptical in profile. Both the sidewalls and arch were repaired in brick at various times during their operational life.
No refuges were provided for the line’s platelayers, however their duties were assisted somewhat by the insertion of ceramic tablets in the Down sidewall. Signalling pulleys also remains in situ, as does a single wooden sleeper – complete with its chairs – that formed part of the Down line.
The west portal is a much grander affair, reflecting the characteristic Great Northern design with substantial rounded voussoirs, a rounded string course and pointed masonry parapet.
Both portals have been bricked up since closure claimed the line up to Holmfield on 27th June 1960. Gates provide access for inspection and maintenance purposes. The tunnel is owned by British Railways Board (Residuary) and goes by the structure number HHO/7.








