Newbold Tunnel
Newbold Tunnel
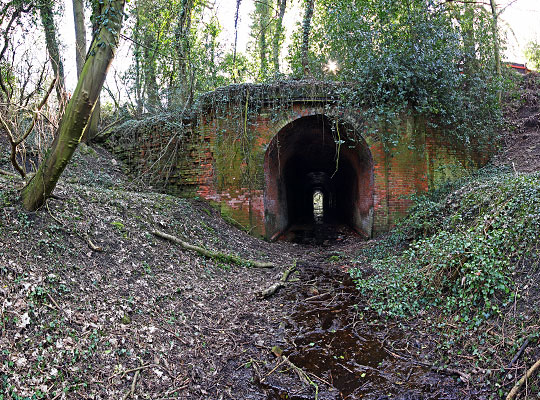
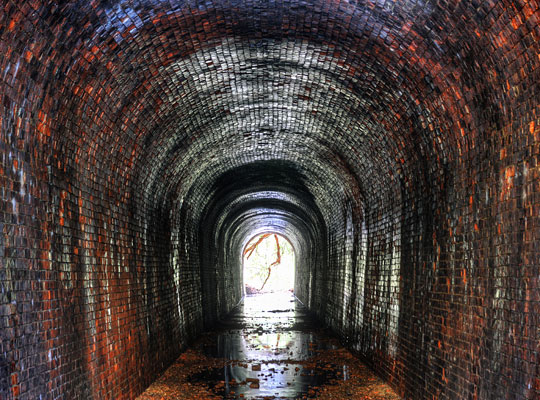
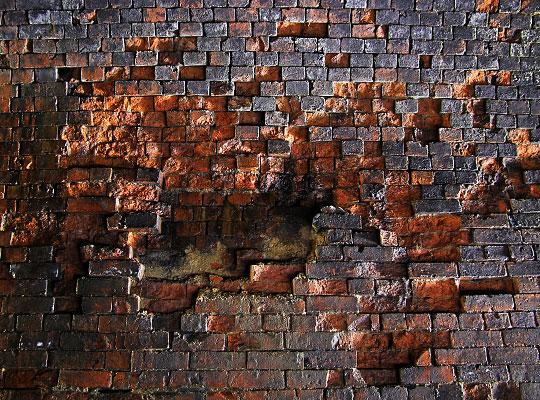
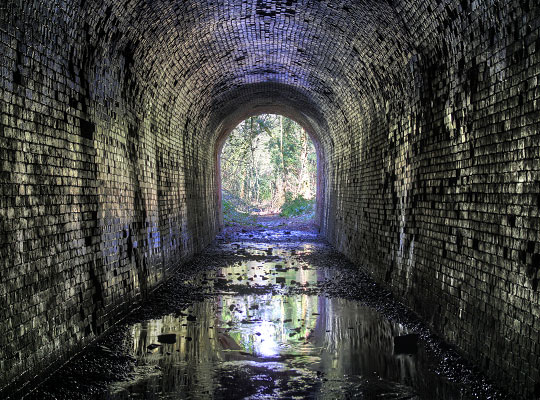
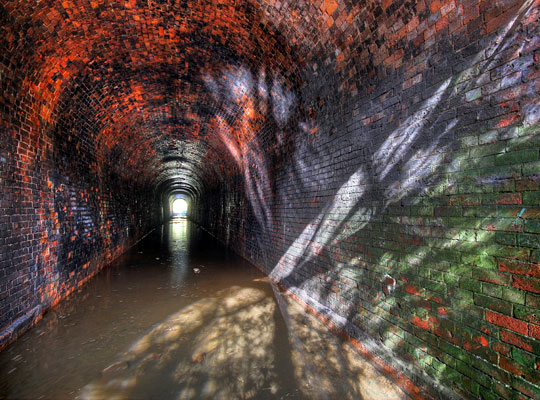
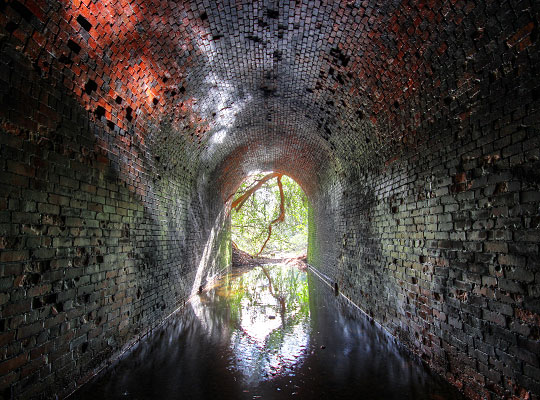
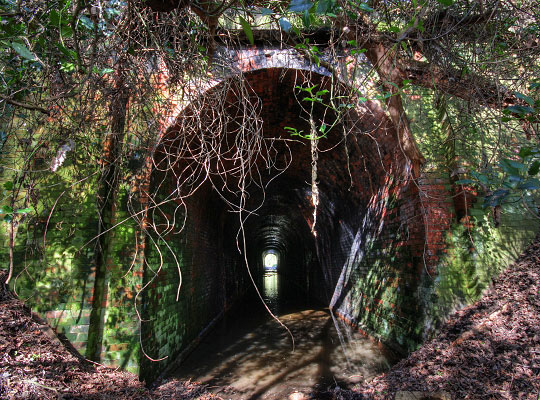







On 6th July 1832, the Board of the Leicester & Swannington Railway (L&SR) instructed George Stephenson to investigate the practicalities of extending their soon-to-be-opened line to serve a collection of lime works and collieries in the Coleorton area, owned by Sir George Beaumont. The intention was to improve facilities for exporting their output.
Beaumont informed the company on 28th September that he would be willing to promote the extension if the L&SR met the cost of the Parliamentary Act. Thus the project moved forward using plans drawn up by engineer William Dickin, its terminus being located at The Smoile on the north-west side of Newbold village.
The Coleorton Railway Company was incorporated by an Act of 10th June 1833, the cost of obtaining it being £2,372. Construction work stared in August, with completion due in two years although the exact date of the line’s opening is not known. Records suggest that the southern section was probably operational within a few months. In total, it cost around £90,000 and had a single 4’8½” gauge track formed of two edge rails weighing 35lb/yard. The route included two tunnels – one of about 480 yards beneath Peggs Green and a second under Ashby Road at Newbold, 90 yards in length.
Trains were horse-drawn and typically comprised 24 wagons, each with a 32cwt capacity. An extension to Cloud Hill and two short branches were later added. Although it experienced some busy periods, the railway was not financially successful and ceased operations in 1872.
Work to sink New Lount Colliery on a site just south of Newbold got underway in March 1924 under the auspices of the Leicestershire Colliery & Pipe Company. To serve it, a short section of the Coleorton Railway was relaid a year later, connecting with the Midland’s Ashby-Derby line; a new north-facing chord was also constructed. Access to the mine involved passing locomotives through Newbold Tunnel, despite its severely restricted structure gauge. The route was finally laid to rest on 27th November 1968, the pit having shut four months earlier.
From the south-east, the tunnel is approached via an overgrown and boggy cutting. The portal is built in brick, the arch face exhibiting four rings. Buttresses and triangular wing walls feature either side of the entrance. A stone coping is provided.
The tunnel itself is flooded due to loose material sliding down the cutting faces and accumulating on the solum. Brick was used for the lining, the sidewalls being vertical and the arch being mostly laid using headers. Construction joints are encountered about every ten feet. Individual bricks are missing throughout, along with several patches; there is also extensive spalling. The arch has become flattened at a number of locations and slight bulging is apparent in the sidewall on the south-west side.
At the north-west end, the portal has a similar construction to its sibling. Ivy encroaches from above and the wing wall on the north-east side is in poor condition, much of its brickwork having been lost.







