Great Western Road & Kirklee tunnels
Great Western Road & Kirklee tunnels
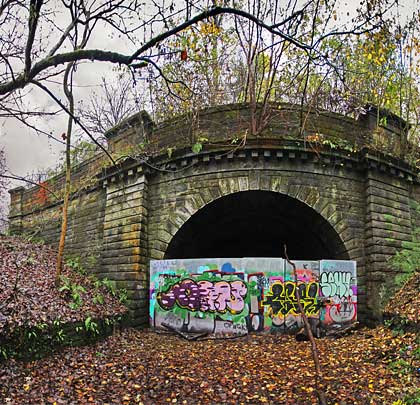
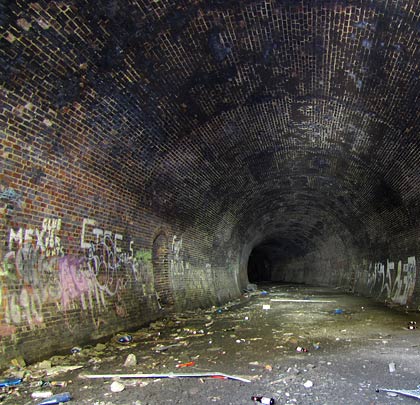
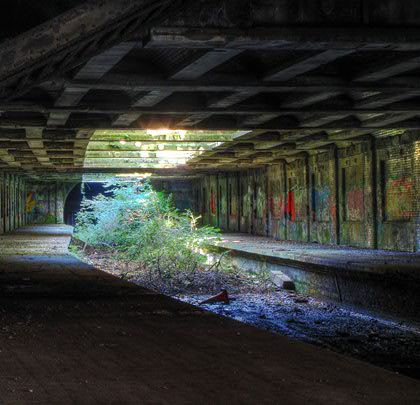
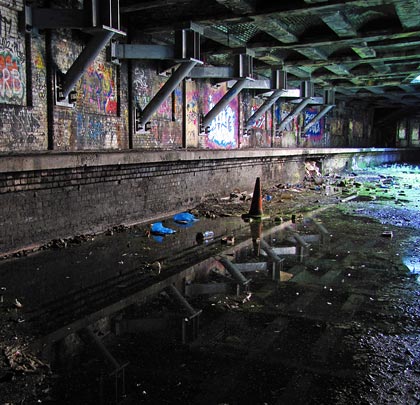
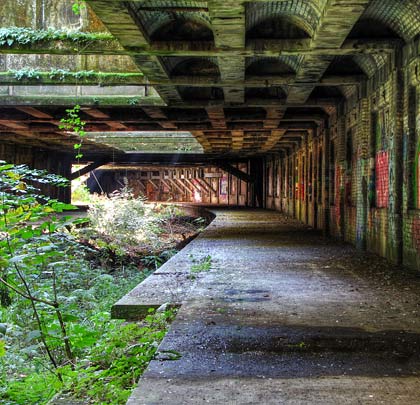
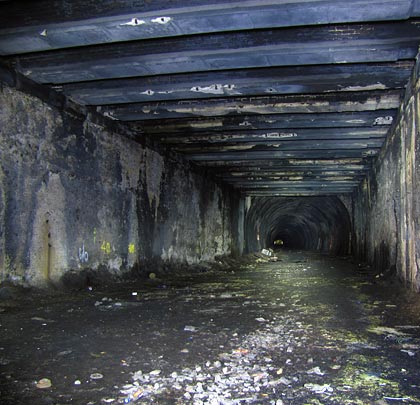
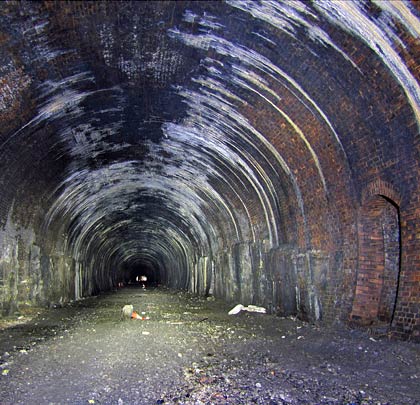
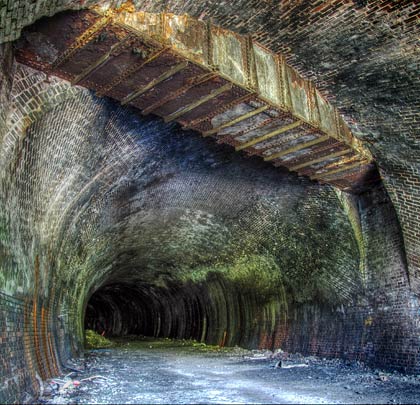
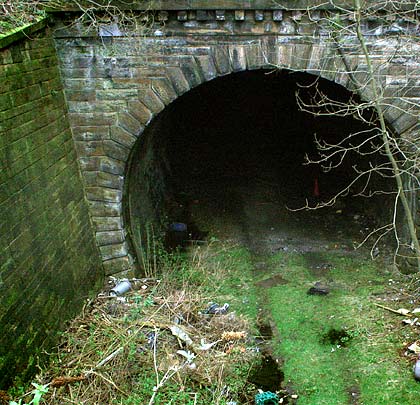
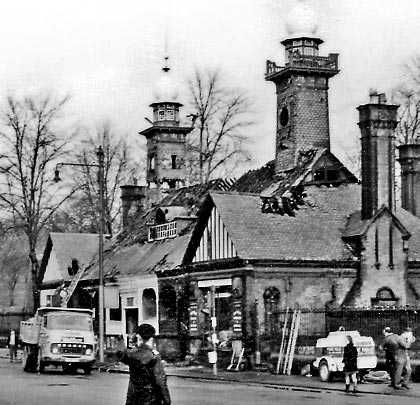










June 1888 brought the passing of a Parliamentary Act for the construction of a predominantly underground line through the centre of Glasgow, appropriately entitled the Glasgow Central Railway. It was aligned north-west to south-east, running for about seven miles from Maryhill to Rutherglen. The company was absorbed into the Caledonian Railway’s empire a year later. The ceremonial cutting of the first sod, on 10th June 1890, was undertaken by Master J B Montgomerie Fleming, son of a local bigwig.
Between Kelvinbridge and Kirklee stations, the line was entirely in tunnel, running under Great Western Road and Botanic Gardens where an intermediate station was located. The contract for this two-mile section, awarded to Mr A H Boyle, had a value of £200,000. Its engineers were George Cunningham and Charles Forman.
The Great Western Road Tunnel, about 711 yards long, was progressed from a single 30-foot shaft adjacent to Otago Street and from the subterranean station box, 152 yards in length, at the south-west corner of Botanic Gardens. Here, to pass under Byers Street, the roadway had to be carried on steel girders spanned by jack arches, all supported on concrete sidewalls. At the other end, the short section between the shaft and the portal was also constructed using the cut and cover method.
The remainder of the tunnel was bored through seams of boulder clay, shale, coal, fire clay and rock. Initially, a 10-foot square heading was driven; this was then excavated to full size from break-ups opened every 100 yards. At its deepest point beneath Hillhead Street, rail level is just 50 feet below ground. Construction caused no disruption to traffic using the street above.
Although its central portion is straight, the tunnel curves at both ends, with a challenging radius of about 12 chains encountered at the south. Through the bored section, the lining is entirely in brick, but with exposed rock shelves apparent in places. Spacious refuges are provided on both sides. A drain, accessed via frequent open catchpits, features along the tunnel’s centreline.
One of the first construction acts was to excavate the box into which Botanic Gardens Station would be inserted. This was later part-covered and the gardens restored, leaving three openings for ventilation, surrounded by parapet walls and railings. The platforms themselves are protected from the elements by jack-arched structures. Designed by renowned Glasgow architect James Miller, the main station building was an ornate red brick affair with two towers. It sported a clock and Caledonian Railway monogram and was topped by domes reminiscent of a Russian orthodox church.
At the station’s north end is Botanic Gardens (or Kirklee) Tunnel, 100 feet below ground at its deepest point and climbing northwards at 1:80 for 220 yards, curving to the east throughout. Work on it was completed in just 12 months, again demanding a 10-foot square heading to be first driven, supported by head and side trees at intervals of 4 feet.
The tunnel’s north end looked out onto Kirklee Station; as a result, the company clearly wanted to make a bold a statement. Its portal is architecturally rich – exuding presence and quality – with ashlar copings, corbelling, buttresses and string course. The wing walls are small, extending at right angles to the tracks.
The railway was inspected for the Board of Trade by Colonel Addison in July 1896 and fully opened on 10th August. To ensure the route remained well ventilated, seven specially-constructed condensing engines plyed their trade on the line whilst a substantial fan was installed near Wellington Court.
Botanic Gardens Station succumbed to wartime economies between 1st January 1917 and 2nd March 1919; it closed permanently to passengers on 6th February 1939. The main building was soon converted into shops and by the late 1960s was occupied by The Silver Slipper cafe, a nightclub called Sgt Peppers and a plumbers merchants. But it was badly damaged by fire on the night of 22nd March 1970 and later demolished. The platforms remain visible through the ventilation openings located in the Gardens.
The line survived until 5th October 1964.
(Stewart Macfarlane’s photo is taken from Wikipedia and used under this Creative Commons licence.)
(Ben Brooksbank’s photo is taken from Geograph and used under this Creative Commons licence.)







