Birkenhead tunnels
Birkenhead tunnels

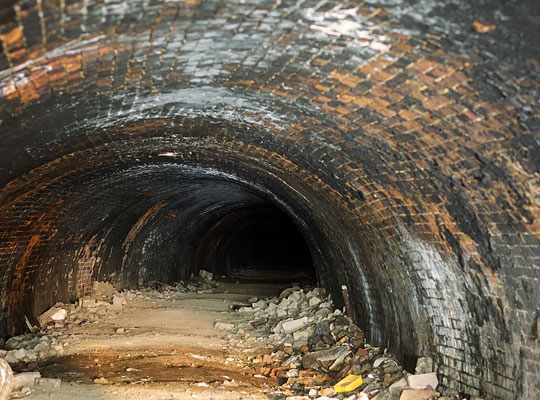
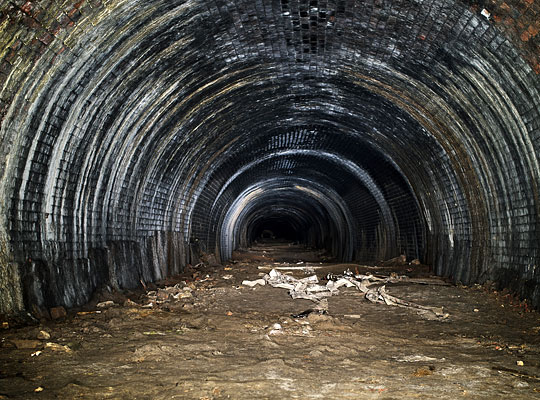
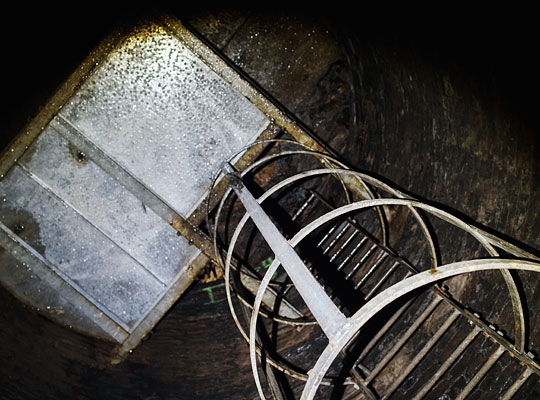
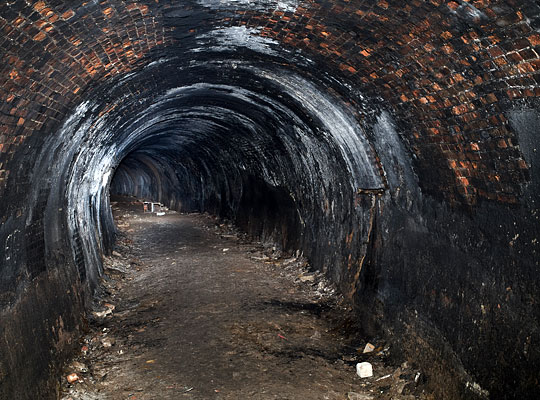
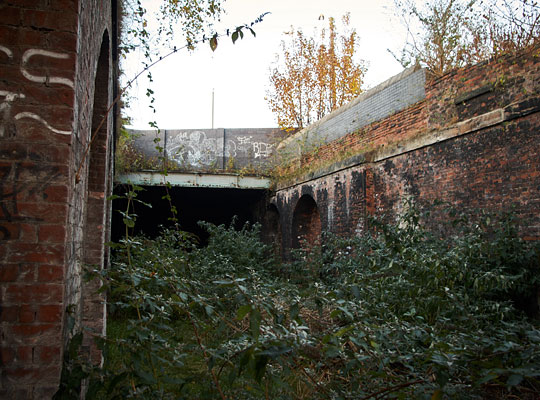
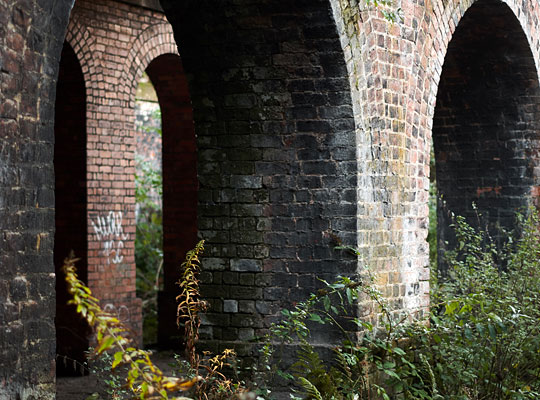
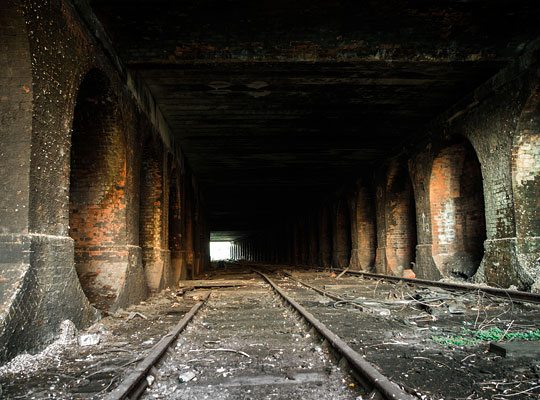
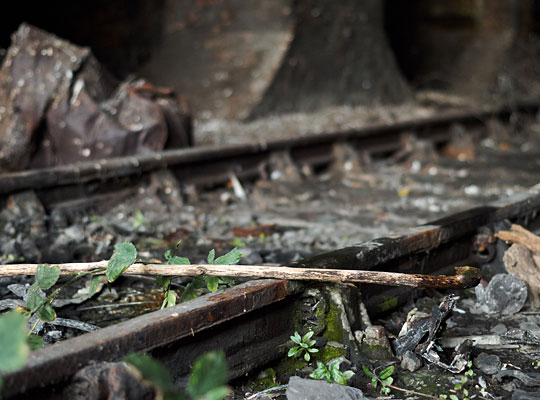
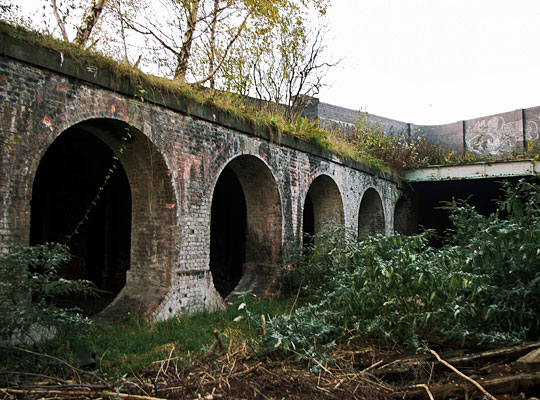
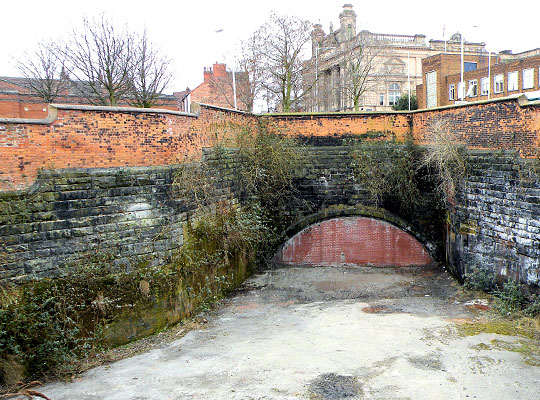











Birkenhead enjoyed a far-reaching train service, with lines converging on the town from the west, east and south.
In September 1840, the first company to arrive was the Chester & Birkenhead Railway which laid a 14¾-mile single-track up the Wirral at a cost of £34,778 per mile, its northern terminus being established at Grange Lane. However this location proved inconvenient in terms of passenger growth and authority was soon sought for an extension through to Monks Ferry where a connection could be provided to boats crossing the Mersey. After the new station opened on 23rd October 1844, Grange Lane was converted for goods use.
The extension was less than half-a-mile in length, although construction presented many challenges as much of it involved tunnelling beneath Ivy Street. Having successfully driven part of Clay Cross Tunnel, Messrs Harding and Cropper of Leeds were appointed as contractors under the immediate direction of civil engineer Alfred Yarrow. Its estimated cost was £20,000.
Work to sink the tunnel’s main shaft – which was later retained for ventilation – got underway on 28th September 1843; there to witness the event was William Fosberry, the company’s Deputy Chairman, whilst William Jackson, its Treasurer, wheeled away the first sod of earth.
On completion, the Board of Trade inspector recorded the tunnel’s length at 436 yards. However, The History of the Hundred of Wirral asserts that “about 242 yards were driven through sand and clay, and 235 through indurated red sandstone”. This would suggest the tunnel was 477 yards long, thus emerging at the east side of Church Street; the book also states that the shaft was “near the middle”. However maps from the late 1800s show the shaft to be just 30 yards from the east end – the overall length being 371 yards – indicating that part of the tunnel might have been opened out, perhaps when a second line was laid into Monks Ferry Station, the points to which were immediately in front of the east portal. As early as 1845, the company had recognised that capacity was proving a significant constraint to growth and thought was given to driving a second bore.
From the station, the gradient climbed at 1:137 for the first 14 chains and then 1:150 for 24 chains; the remainder was level. Two curves are encountered in the tunnel, the longer one extending for about 140 yards through the eastern section. The semi-circular arch is predominantly brick-built, but comprises sandstone blocks through a short curve adjoining the south-west portal. The arch reached a height of 14 feet 6 inches above the rails, with a width at springing of 15 feet. A 2-feet thick segmental invert was provided, built in both brick and stone. The tunnel was lit with gas from 1845.
Today, the eastern end of the tunnel is buried, but access is possible via a hatch and ladder installed within the ventilation shaft. There is evidence of the arch having flattened somewhat and isolated patches of spalled brickwork are apparent. Headroom has been reduced by the tipping of material throughout the tunnel’s length.
During its operational period, Monks Ferry Tunnel witnessed several accidents. On 22nd March 1845, a train from Chester entered the tunnel at undue speed and ran down the incline into the station where it hit the buffers with considerable force. The accident was attributed to the guard’s failure to sufficiently apply the brakes. Injuries were few and minor; however Mrs Holme was propelled across the First Class carriage and broke two teeth when her chin came into contact with the forehead of Mrs Gillon. The ladies were attended to at the Monks Ferry Hotel by Dr Vaughan, Mr Smith, Mr Hamilton and Mr Vale – all surgeons.
On 20th August 1857, an engine and two wagons – exiting the yard at Grange Lane – passed a signal at danger and struck an express that was approaching the tunnel entrance from the south. Four carriages had their sides torn away, but injuries were limited to cuts and bruises. The driver of the engine and two firemen were arrested.
A train from Chester was derailed as it entered the tunnel on 22nd September 1873, coming to a halt after it hit the wall. Passengers were detrained and conveyed to their ferry in cabs. The locomotive was severely damaged but the line was cleared in two hours.
And on 19th August 1875, an excursion train emerged from the south-west end of the tunnel where it collided head-on – at a combined speed of about 9mph – with an approaching express comprising an engine and 11 coaches. The event was caused by a signalman’s error. Two members of the train crew and 28 passengers sustained minor injuries, with the majority suffering shock.
In 1847, a route was forged through the town to reach a new docks complex on its north side, connecting Grange Lane to Bridge End near Cathcart Street. Although mostly in a cutting known as the Sough, a tunnel was needed to pass under Haymarket.
The structure was built by the cut and cover method, and was widened prior to 1876 to accommodate four tracks. Constructed in brick, it comprises three compartments separated by arched piers which support transverse girders with infill jack arches. Some of these girders have been replaced with concrete beams, presumably when the roads above have been realigned.
The longer of the main compartments – on the west side – measures 179 yards; alongside it is a shorter compartment of 139 yards.
Congestion over the single-track into Monks Ferry Station had become so acute that development of a larger-capacity terminus was progressed, under the auspices of a joint committee of the Great Western and London & North Western railways. Approved by a Parliamentary Act in 1871, this new station – with five platforms – was located around 400 yards north of Monks Ferry and again involved a lengthy approach tunnel, this time mostly under Chester Street.
Built for two tracks, construction of the new bore started in May 1875, partly adopting cut and cover methods through belated agreement with the Birkenhead Commissioners. Mr S C Ridley was contracted to deliver the project under the superintendence of the Joint companies’ engineer Robert E Johnston.
In November 1876, subsidence was observed close to Monk Street and the Castle Hotel, prompting the erection of barriers to prevent use of the road. On Tuesday 28th, a section of tunnel collapsed prior to it being lined, resulting in a hole forming which was sufficiently sized “to contain a locomotive and two or three carriages”. The cause was attributed to heavy rain.
Woodside Tunnel and the adjacent station were inspected by Major Marindin for the Board of Trade on 21st March 1878 and formally opened ten days later. From the south, the tunnel comprises a curve to the east and then the west, before a straight section of about 230 yards is entered. The approach to the station involves another easterly curve through which the width of the tunnel increases. Its total length is 565 yards.
Now walled-up at its northern end, the tunnel offers different cross sections and construction methods. Parts use a conventional brick lining whilst others have girders and jack-arches; there are also concrete beams. As with Monks Ferry, rubble has been tipped through the bore, reducing the headroom.
Goods traffic continued to use the line to Monks Ferry until March 1961, although it was July 1966 when official closure claimed it. The tracks were lifted a year later. Operations at Woodside ended on 5th November 1967.
(Roger Marks’ picture is used under this Creative Commons licence.)







