Balgray Tunnel
Balgray Tunnel
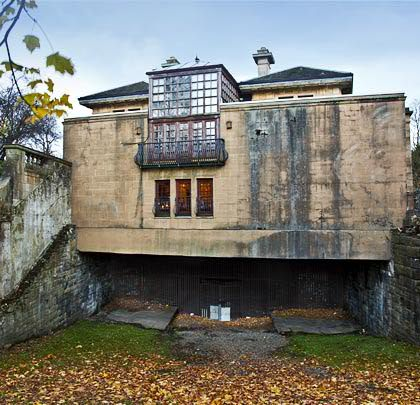
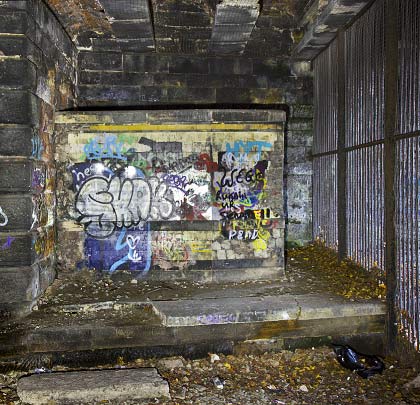
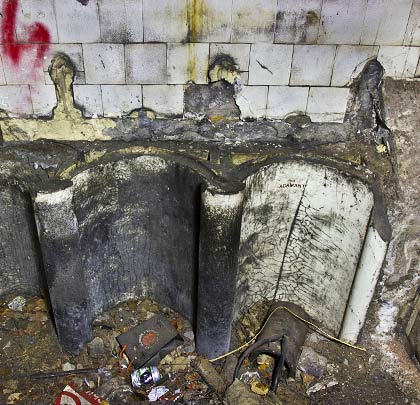
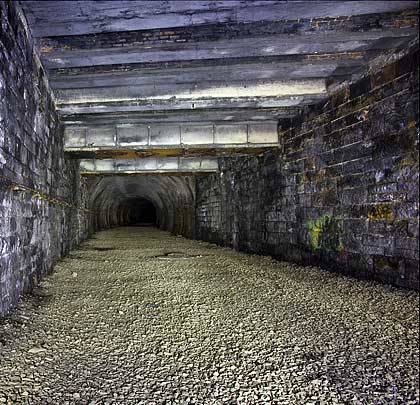
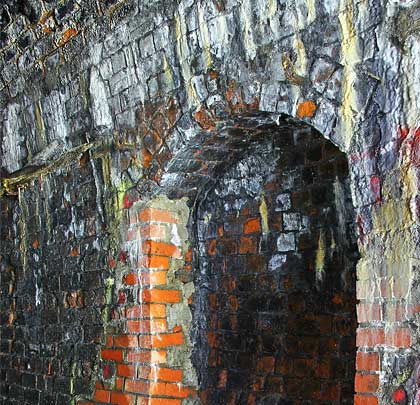
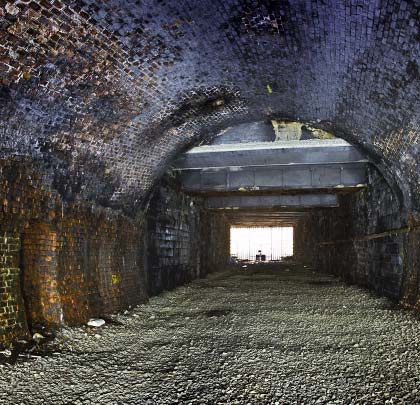
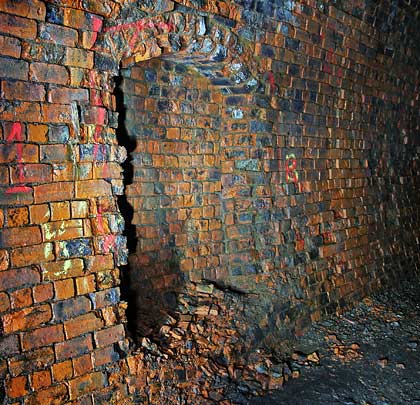
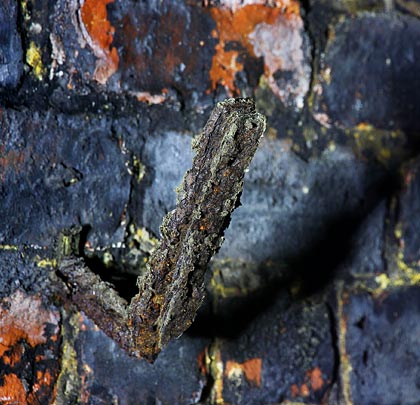
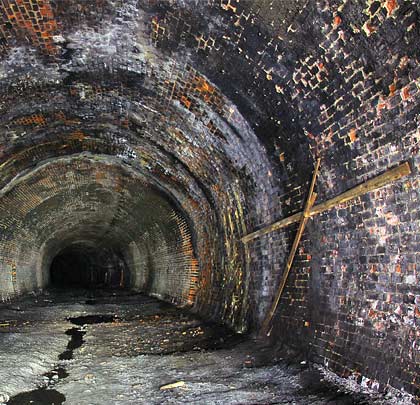
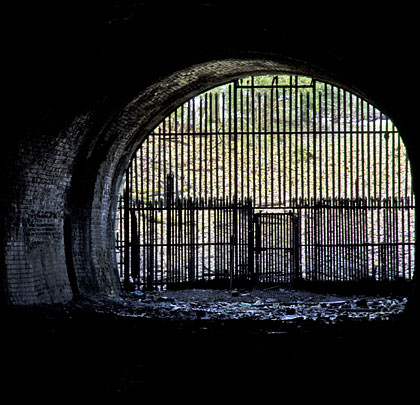
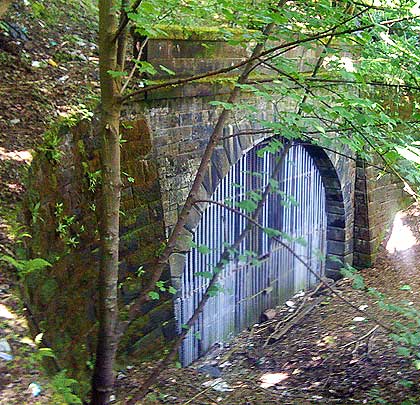
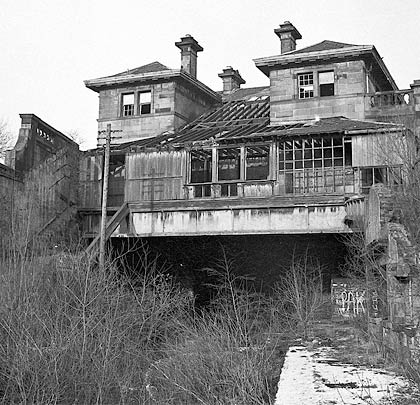












Authorised by Parliament in August 1891, the Lanarkshire & Dumbartonshire Railway comprised a 17-mile network of lines with two key objectives: to improve connections with Dumbarton and Loch Lomond to the north-west of Glasgow, and open new ground for the Lanarkshire coalfield. Engineered by Messrs Formans and McCall, the first section carried traffic in November 1894 but it was not until 1st October 1896 that the main line was brought into service.
At Partick West, a branch diverged northwards, built by contractor A H Boyle and meeting the Glasgow Central Railway close to the former site of Kelvinside paper works. This created a circular route back into the city, with the L&D’s intermediate stations – conveniently located at Crow Road and Kelvinside (for the Great Western Road) – served by trains every few minutes.
The main building at Kelvinside was an elaborate sandstone affair, designed by architect J J Burnet as a Renaissance-style villa. At the front, it includes a symmetrical three-bay facade and Doric frieze at the eaves. Although gutted by fire in 1995, the Grade B listed building was painstakingly restored and today hosts an Italian restaurant.
Backfill has consumed much of the station site and its approaches. However substantial stone retaining walls still exist, above which were staircases leading down to the platforms. Short sections of the platforms extend beyond the security fencing into Balgray Tunnel, to which the station formed the southern entrance. A small toilet block still stands on the end of the southbound platform.
Below the building, the tunnel is formed of vertical masonry sidewalls with transverse beams and vaulted brick arches. Three iron troughs are also apparent, presumably carrying sewers/drains over the former railway. Beyond this point, a more eliptical profile takes over with a brick lining.
The tunnel, 696 yards in length, pushed the line under Balgray Hill, curving to the east throughout on a radius of about 25 chains. Some sections are wet, resulting in considerable arch staining and localised spalling of the brickwork, most noticeably around some of the refuges. Some patch repairs have been carried out.
The typical assortment of furniture attaches itself to the sidewalls, including the supports for a wooden trough into which cabling was laid. One length of this trough – although decrepit – can also be seen.
The tunnel’s north (or east geographically) portal is an attractive, stone-built structure with a stepped parapet and curved wing walls that seamlessly act as buttresses.
Kelvinside Station was closed to passenger services on 1st July 1942 although freight traffic continued to run through it. The Partick West to Possil branch was completely closed on 31st January 1966, bringing the curtain down on the tunnel’s operational period.
The photos by Roderick Page and Tom Donald are both taken from Flickr and used under Creative Commons licence.







