Pwll-y-Pant Viaduct
Pwll-y-Pant Viaduct
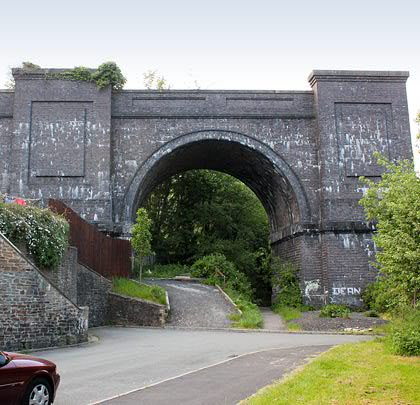
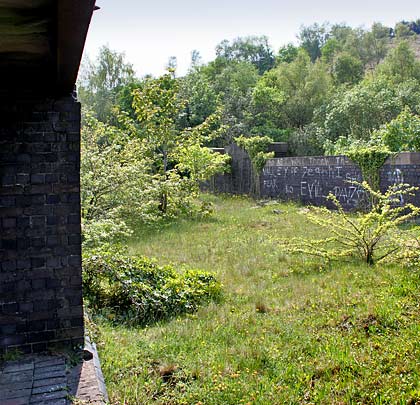
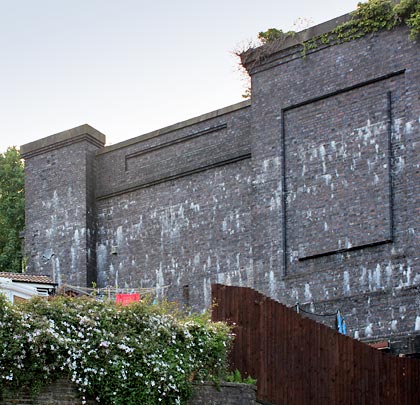
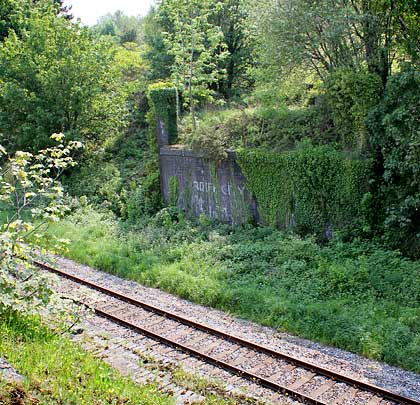
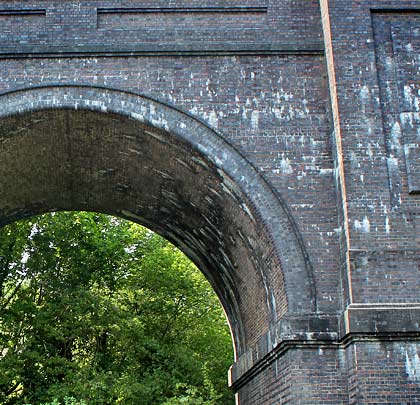
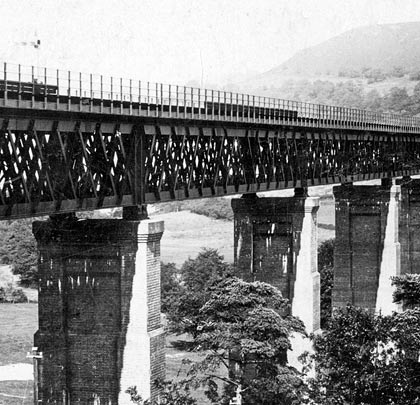
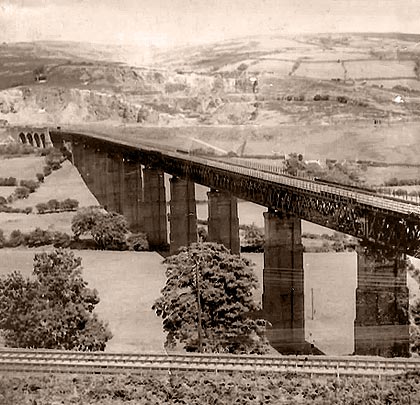
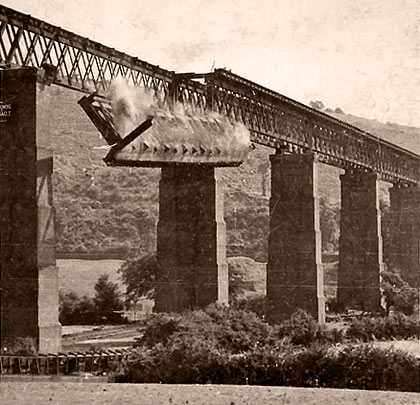








Authorised by an Act of 1898, the Brecon & Merthyr extension of the Barry Railway extended for 4½ miles to the coalfields on the eastern side of Rhymney Valley, cutting nine miles off the existing circuitous route. Trains first travelled over it on 2nd January 1905.
The principal engineering work was a double-track viaduct of 800 yards at Pwll-y-Pant, crossing the main line of the Rhymney Railway and the river of that name. Responsible for the engineering were Sir John Wolfe Barry and Cuthbert A Brereton, whilst Alexander Dickie acted as Resident Engineer.
Comprising the structure were 11 steel lattice girder spans, each 170 feet 11 inches in length, resting on brick abutments and ten piers, eight of which reached over 100 feet in height. At its north end were four semicircular brick arches of 36 feet; a single brick span was provided at the south end together with an adjoining bridge over the Rhymney Railway.
Excavations for the northern abutment were started in October 1902. As with the southern abutment and piers 1, 8, 9 and 10, the foundations were carried down until rock was encountered at depths varying from 10-24 feet. Piers 2 to 7 were founded on hard gravel, 11-20 feet below ground level. The piers, abutments and arches – representing upwards of 18,000 cubic yards of brickwork – were fashioned in a little over 15 months.
The northern section, where the first girders were erected, was on a curve of 20 chains radius. In order to launch the steelwork, timber trestles of 22-66 feet in height were established in line with the straight portion of the viaduct. From these, the girders of spans 10 and 11 – forming the curve – were jacked over into their permanent positions whilst span 9 was carried forward.
Each lattice girder featured 275 tons of steelwork, resting on fixed rocker bearings at one end and 8-inch deep cast steel rollers at the other. They were 17 feet deep and placed 16 feet 3 inches apart. All the web members were formed of channel bars to avoid any undue straining when the girders were suspended at their centres during the construction process. The first consignment of steelwork arrived on 25th September 1903; span 1 was the last to be positioned on 7th October 1904.
The deck consisted of 1-inch wrought iron plates, sitting on cross girders – 27 feet in length – which projected over the main girders to provide room for pathways on each side of the viaduct. Beneath the deck was a gangway for inspection and repainting purposes.
By the middle of November 1904, the entire structure was complete. 29th December brought the Board of Trade inspection, each span being loaded with six 72-ton locomotives, three on each line. These were run across at various speeds and the deflections recorded, amounting to 1¼ inches at the centres of the girders.
Innovation and enterprise might have engineered the viaduct but it did not bring commercial success for the route over it. Just 21 years after its inauguration, an Act of Abandonment brought the curtain down on 4th August 1926. The structure sat idle for more than a decade – still gracing its landscape – but was sold for scrap in 1937, yielding its buyer 3,377 tons of steelwork. The dismantling process came to an end the following year with the blowing up of the piers. (See our ‘Railway films‘ page for two clips of the demolition on the British Pathé website.)
Today only the single brick arch at the south end remains, together with the adjacent king piers. These stand in the garden of a house on Central Street, with a footpath passing beneath the span.







