Newton Cap Viaduct
Newton Cap Viaduct
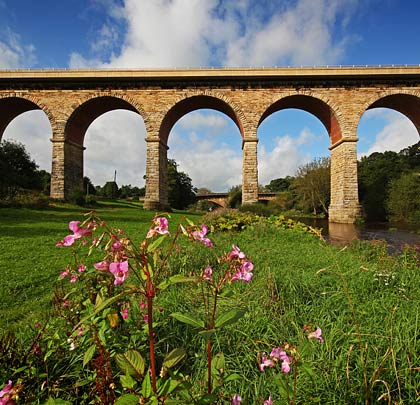
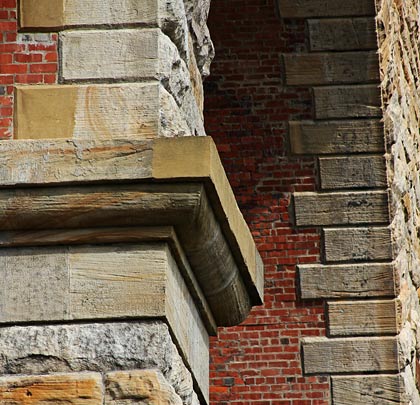
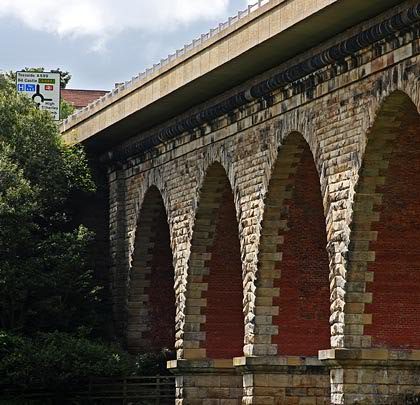
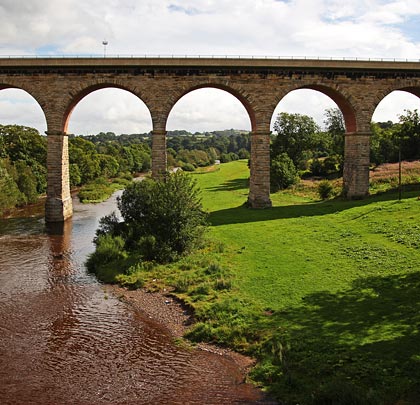
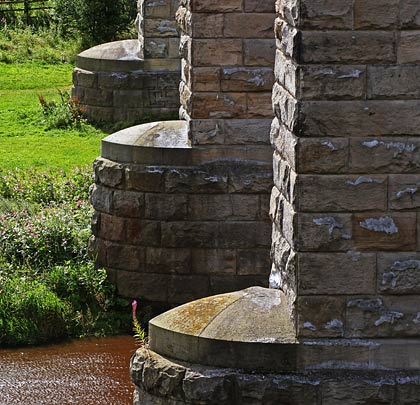
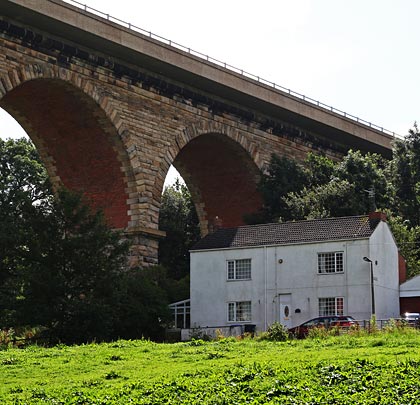
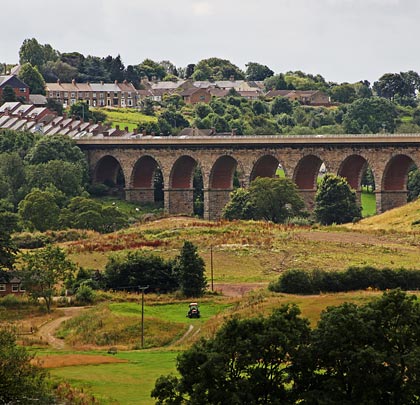
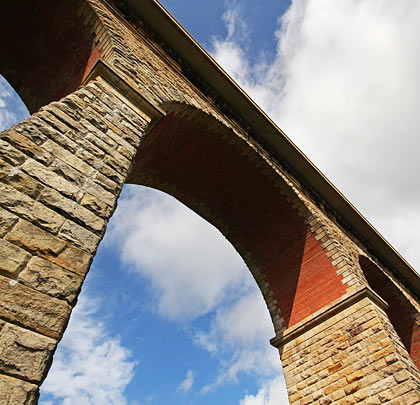
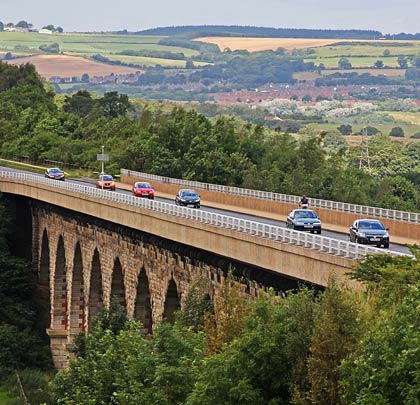









Heading northwards from Bishop Auckland, the line through to Durham – built by the North Eastern Railway – saw its first freight on 19th August 1856. Passenger services were inaugurated eight months later. Having encountered 93 yards of darkness through Bondgate Tunnel, trains emerged onto the fabulous Newton Cap Viaduct, built across the valley of the River Wear. Construction got underway in 1854.
A product of Thomas Elliot Harrison, who served as the NER’s chief engineer from 1854-1888, the structure comprises 11 semi-circular arches of 60 feet in span, giving a total length of 276 yards. It rises to a height of 105 feet above the river bed. The arch barrels feature seven courses of brick (34 inches deep), except at the crown where they have six courses. The rest of the viaduct – voussoirs, spandrel faces, parapets and piers – benefit from high quality sandstone.
As built, the spandrels were hollow, with sleeper walls supporting 5-foot square stone slabs, above which was laid the ballast and track. Also hollow were the considerable masonry abutments – almost 70 feet high and constructed in two cells with brick arches to support the deck. The river piers are protected by substantial cutwaters and topped by large impost stones which form the springing of the arches.
On the afternoon of Wednesday 22nd April 1867, a freight train was passing over the viaduct when an axle broke on one of the ageing wagons, causing around 20 others to derail. The track was torn up for a considerable distance but repairs took just four hours to complete.
The line closed on 5th August 1968, after which the viaduct became part of the Brandon-Bishop Auckland Railway Walk. In 1990, Durham County Council decide to convert the structure to accommodate the A689, removing traffic from a narrow 14th Century bridge just to the west. The work, which was complicated by the viaduct’s Grade II listing, began in 1993 and was completed two years later. Contracted to deliver it was John Mowlem Construction.
There were several strands to the project, including the installation of transverse support walls at 17-foot centres, saddle slabs above the arches – both in reinforced concrete – and support for the 281-yard continuous deck slab on sliding steel bearings. The level of the deck was raised by about 3 feet to maintain access to the crown of the arches whilst allowing more of the existing masonry to be preserved. The ultimate objective was to widen the deck by 13 feet to host footpaths on both sides of the road.
A reinforced concrete supporting structure and ballast wall were built at the south abutment, on top of the existing masonry end wall. At the north end, a bank seat was created behind the abutment, supported on bored piles founded on sandstone.
Inspections of the original stonework found it to be in good condition with very little deterioration, except on the projecting ledges of the imposts. These were repaired with colour-matched mortar. Weathered sandstone was removed mechanically, the surface prepared by gritblasting and then washed down, after which it was soaked with an inhibitor to restrict fungi and algae growth.
Extensive relining of the brickwork was carried out to the intrados of the arch barrels, generally in the areas where rain and seepage had combined with freeze/thaw action to cause most deterioration. Small weep pipes were built in and voids behind the new brickwork filled by low pressure grouting.







